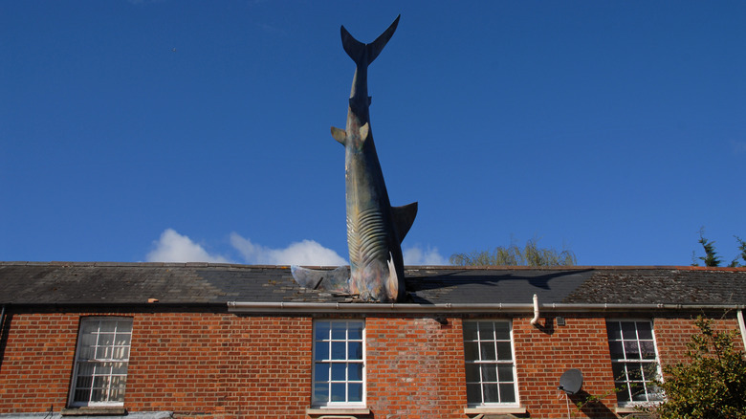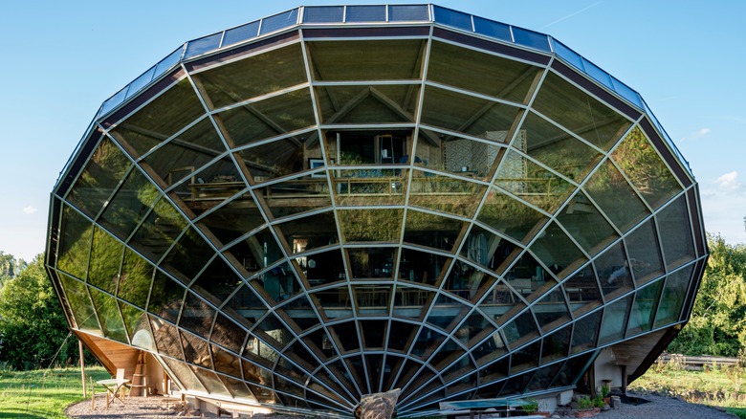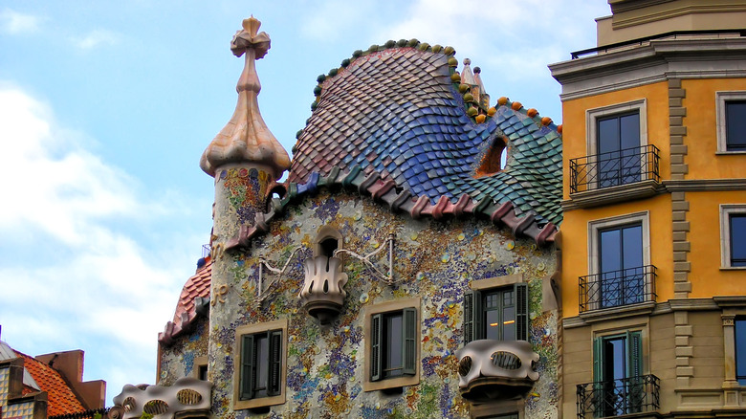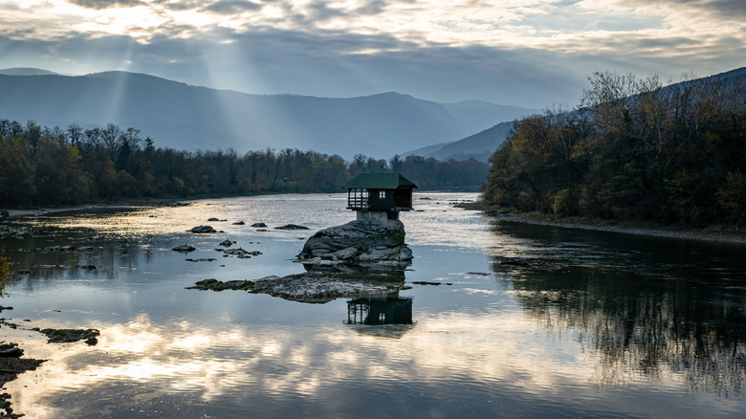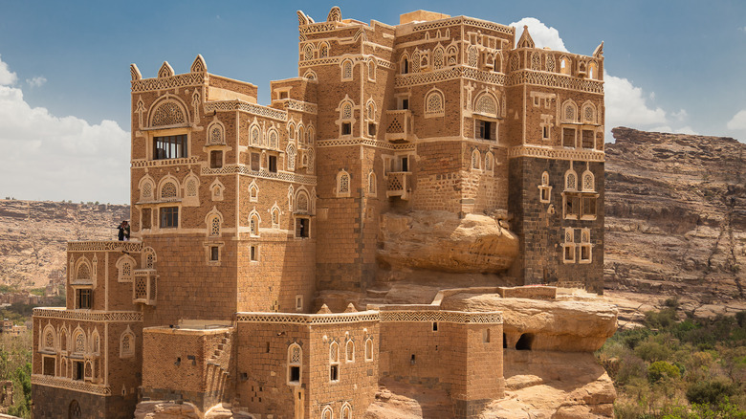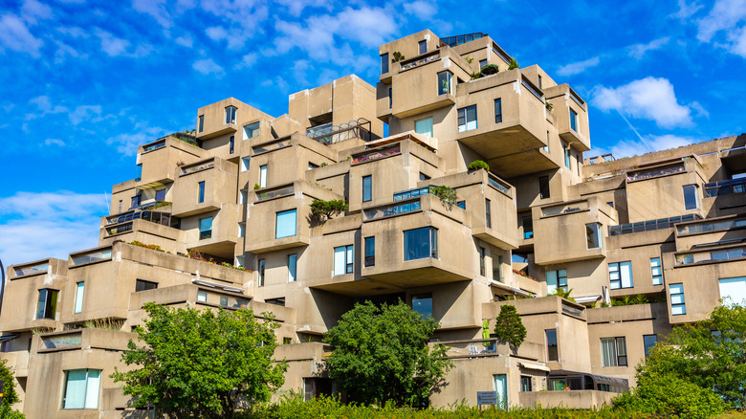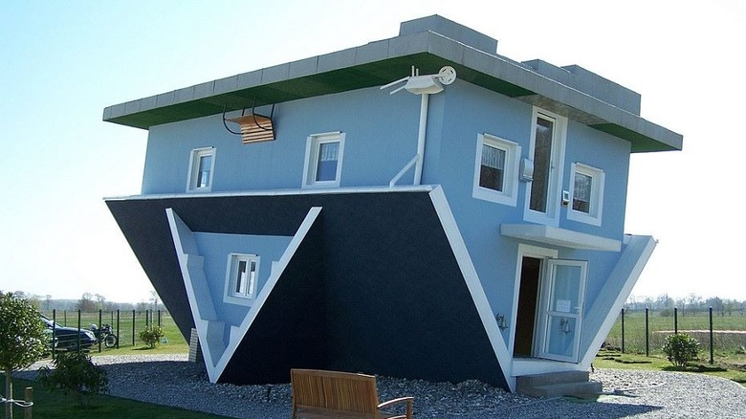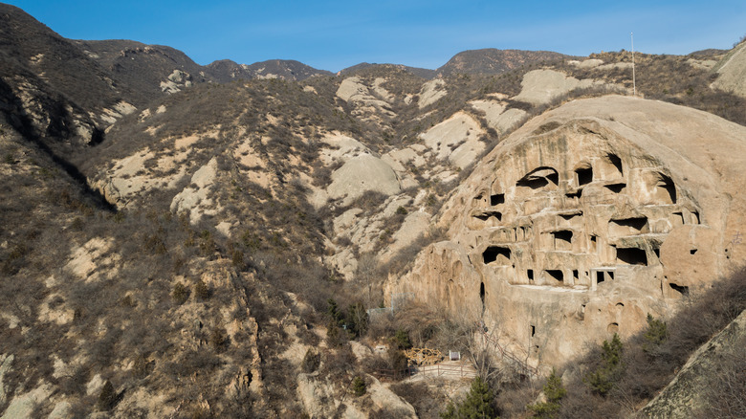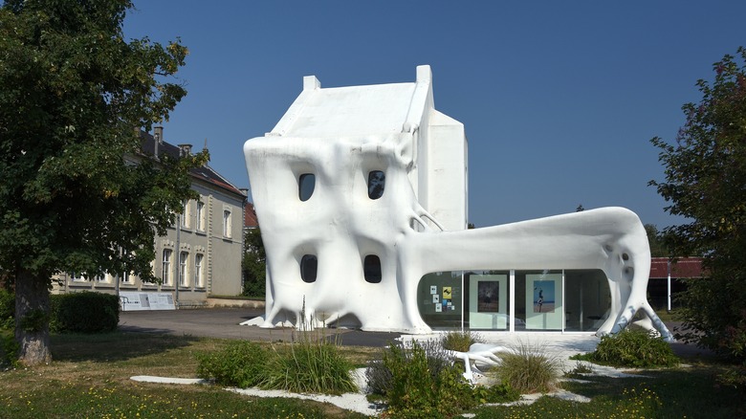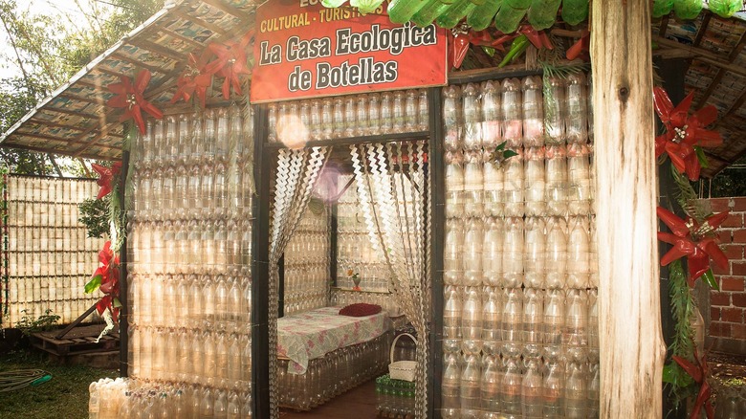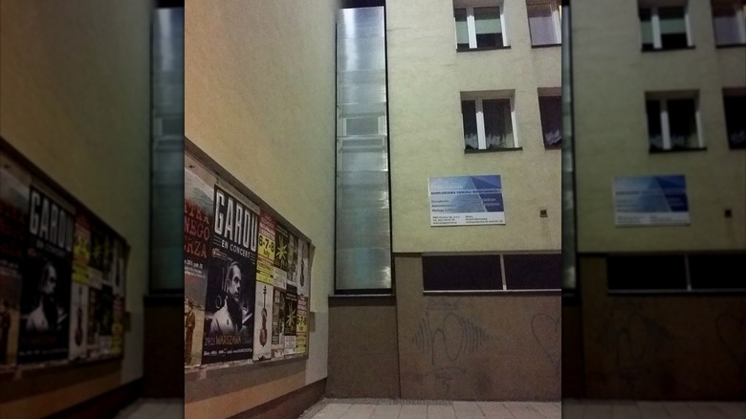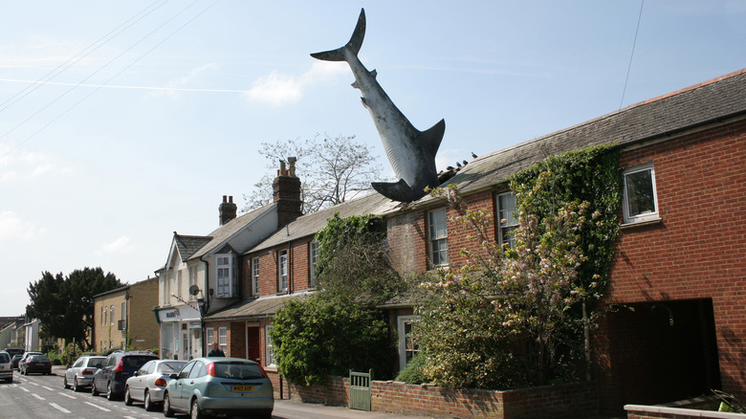These Bizarre, Quirky Houses Around The World Should Be On Your Bucket List
Home is what you make of it. A house is a place to lay your head, but it can be so much more for those who pour their own personality and lifestyle-enhancing features into the space. Everyone's home is unique, but some people take the mandate to individualize their home to an entirely new level. There are plenty of totally customized homes around the United States, including a "Flintstones" themed dwelling in Malibu, California. The home was built by TV star Dick Clark and is dominated by rock façade structures both inside and out, taking inspiration from the cartoon. For adventurous spirits looking to live out Clark's fantastical vision in person, there's even an Arkansas cave lodge carved into the side of an Ozarks cliffside that provides luxury and primitive dwelling ambiance wrapped together.
However, these quirky dwellings have nothing on some of the most out-there construction choices made by designers and architects worldwide. From flamboyantly colorful tile patterns in Spanish mansions to statement art in the form of livable homes in Argentina, France, and Canada, there are tons of wonderfully unique spaces around the globe waiting for visitors to explore in awe.
The Heliodome: Cosswiller, France
In the French countryside just west of Strasbourg (in the far eastern reach of France that juts out toward Germany), visitors looking for a unique sight will come across the Heliodome in Cosswiller. This bizarre structure is the brainchild of a French cabinetmaker named Eric Wasser. The prototype was completed in 2008, and Wasser's Heliodome home was completed roughly 10 years after filing for the design's patent in 2003.
The structure reaches skyward for about 33 feet and combines a wood and metal frame to support a gigantic, rounded glass façade that works its way downward into a point to create a sort of diamond shape. The purpose of the strange design is to create an environmentally sustainable home that provides ample comfort while reducing the need for heating and cooling resources. The structure was calculated with extreme precision to get just the right angle of pitch in the glass face — pointing southward. The result is a home that basks in glorious sunlight during the winter months as the Sun drops lower in the sky and shields the interior from its rays during the warmest months of the year. As a result, the Heliodome is able to source around 80% of its climate control 'power' directly from the Sun during the winter. Moreover, while the average home in France is 1,010 square feet, this hulking glass construction offers up a spacious 1,722 square feet of interior living space across three floors.
Casa Batlló: Barcelona, Spain
Casa Batlló is a work of pure art and among the best things to see in Barcelona. The building itself has stood in a central artery of the Catalonian hub of activity and culture since 1877. But was fairly quickly transformed into the gaudy and audaciously flamboyant modern art installation visitors see today. Antoni Gaudí was tasked with this remarkable reimagining by Josep Batlló y Casanovas shortly after Batlló purchased the home in 1903. Gaudí had famously developed Park Güell's iconic character a few years prior and would ultimately place his unique mark on many features of Barcelona's modern-day architecture.
Between 1904 and 1906, the home was reborn, with a much wider atrium to shower the property in natural light, rounded rooms throughout the space, and a sparkle of magnificent color that elevates the home to something more. From the façade and entryway all the way through the property to the roof, there's always something truly breathtaking and novel to gaze upon. From immaculate tile mosaics to the masterful three-segment exterior face, the home is amazingly diverse in its design and something that stands apart from anything else in the world of architecture and interior design. Today, visitors can peruse every inch of the home, with tickets starting at €33 (around $36).
Drina River Rock House: Bajina Basta, Serbia
The house built upon a large rock in the Drina River is an idyllic structure that instantly transports onlookers back to a simpler time. The modern structure is actually the seventh rebuilding of the cottage, but it takes inspiration from the shack built by a few friends in 1968. After a day of swimming in the river's fierce current, teenager Milija Mandić and his pals climbed up on the rock to relax, eventually cobbling together a makeshift shelter from both the Sun and craggy rock face. Their construction was washed away, but the following summer, the group set out to build a more stable cabin on the rock.
The structure quickly became a magnet for curious visitors and has been rebuilt numerous times throughout the years. Today, it sits on concrete pillars to better anchor the structure whereas the initial construction relied primarily on scrap timber sourced from an abandoned warehouse.
Beyond the idyllic home dropped in the center of the river, the area is a fascinating spot for visitors for several reasons. Local lore suggests that the rock was tossed into here by Marko Kraljević, the mythological figure of epic poetry, so his horse could hop across the river. In the shadows of Mount Tara, visitors flock to Bajina Bašta to take in (or take part in) the Drina Regatta. Held every July since 1994, this is a five-day festival of live music, food, drink, and, of course, rafting.
Dar al-Hajar: Wadi Dhahr Valley, Yemen
Dar al-Hajar is a 20th-century palace built seemingly atop an existing fortress of Islamic scholarship that dates back to the 1700s. The spiritual leader, Yahya Muhammad Hamid ed-Din, undertook the project in the 1930s and ultimately developed a towering, five-story monolith just north of Sana'a that remains a magnificent destination for adventurous travelers to this day. It was built of traditional mudbrick and later restored in 1997; today, the structure is perhaps the most prominent face of traditional Yemeni architecture. It's complete with gardens, fountains, guest rooms, and a Turkish bathhouse. In modern times, it's come under the ownership of the Yemeni government and serves as a museum to highlight the fascinating history of Yemeni culture.
It's worth noting that Yemen has been plunged into elongated civil conflict since 2014, which's made all the more unpredictable as a result of intermittent Saudi bombing. Today, the war is far from hot, but tension remains high. Also, travel in Yemen is highly challenging for anyone without a working command of Arabic since foreign language usage remains very limited, although Yemeni Arabic is often thought of as one of the truest to Modern Standard Arabic among regional dialects.
Habitat 67: Montréal, Canada
Habitat 67 was built as part of the World's Fair Expo in 1967, hence the name. The construction relied on prefabricated concrete containers — 354 of them— that were arranged to create a high-density living space that retained comfort, privacy, and outdoor living. The designer, Moshe Safdie, was an architectural student at the time and set out to build an example of how high-quality, affordable housing could be developed for people all around the world.
In 1985, tenants of the building bought the structure as part of a partnership, and today, visitors can take a guided tour of the wonderfully unique apartment building. Perhaps what makes Habitat 67 so special is the bizarre way a brutalist architectural style that serves as the structure's starting point elegantly gives way to relaxed living and acutely beautiful scenery. Visitors today will certainly notice the concrete boxes, but the squared edges and blocky form are overtaken by a plethora of terraces and other outdoor greenery, as well as walkways, natural windows, and other components built into the frame. Since its construction, Habitat 67 has influenced many other architects and designers, as well, and launched a wildly successful career for Safdie in the process.
Upside-Down House: Trassenheide, Germany
The Upside-Down House was built in 2008 as a sort of statement art piece and tourist attraction. The Polish architectural duo of Klaudiusz Golos and Sebastian Mikiciuk designed the home as a way to give those visiting the quirky feature a different view of life and the everyday.
The home is in Trassenheide, a beach town about three hours north of Berlin and relatively close to the Polish border. Visitors will experience a truly flipped vision of reality upon entering the home that stands on its head. Everything that should be found planted on the floor is instead rooted to the ceiling, and things like curtains are pinned in place to defy the pull of gravity's true direction. The house is even situated with a vague tilt to its orientation, creating an even stranger experience inside the home. Outside, the lean doesn't seem all that remarkable, but when viewing the inside, it takes on a pronounced effect that adds to the wonderfully disorienting experience.
The Ancient Cliff House: Guyaju, China
Just a short hop northwest of Beijing, visitors exploring the Chinese countryside will stumble upon a marvelous ancient abode. The cliff house structure is built into the side of Tianhuang Mountain and includes 117 individually carved caves that interconnect through tunnels and stair structures. The cliff house is a fascinating work of ancient handiwork. Pierre Ryckmans suggests in China Heritage Quarterly (June 2008) that "the past ... seems to inhabit the people rather than the bricks and stones. The Chinese past is both spiritually active and physically invisible." And yet this mighty work of ancient hands has stood the test of time and progress on the outskirts of the nation's modern capital.
The cliff structure was only officially discovered during a local government survey in 1984 and included 350 individual chambers in both single-room and more complex dwellings. Perhaps the most intriguing facet of the ancient residential complex is its mysterious origins. Archaeologists haven't successfully recovered any organic materials or artistic remnants (like carvings or painted murals) inside the granite mountainside, meaning it's impossible to accurately date the site. Theories suggest it could have served as a military garrison during the Han Dynasty, some 2,000 years ago, or that it may have been a granary built during the Tang Dynasty (between A.D. 618 and 907).
Gue(ho)st House: Delme, France
The Gue(ho)st House was built by French architects and artists Christophe Berdaguer and Marie Péjus. The structure itself has played host to several past lives, and the artists, therefore, leaned into a theme of the supernatural that highlights a phantom-infused atmosphere. Their ambition was to create a ghost house that honored the memory of people who had passed through the facility. The space has served as a funeral home, prison, and school, occupying a range of human experiences and phases of life as a result. The modern façade is coated in polystyrene and polyurethane resin to create a blobby, waterproof shell that completely departs from the straight edge perfection of a typical build. Instead, assisted by a brilliant white painted finish, the house actually takes on the appearance of a ghostly presence.
The name is derived from the wordplay of a French artist, Marcel Duchamp: "A guest + a host = a ghost." The designers even note that the ghostly appearance took inspiration from this line, and the design flowed from there. It's a bizarre and unique structure that is sure to elicit a potent internal response from anyone who has the opportunity to explore its grounds. The Gue(ho)st House is located in northeastern France, about 180 miles east of Paris.
Casa Ecologica de Botellas Plasticas: Puerto Iguazu, Argentina
This home in Puerto Iguazu, Argentina, was built with over 1,000 plastic bottles and other recycled materials to highlight a unique pathway toward social and environmental responsibility. Alfredo Santa Cruz and his family constructed the abode after Santa Cruz survived the country's 2001 economic crisis by scouring trash heaps in search of salvage goods that could be sold.
The experience eventually gave rise to the bottle-based structure. The home allows for a flood of natural light tempered by the colors of the bottles used to build its walls. The resulting color spectrum creates a vibrant stained glass window effect. The home is a fantastic example of environmentalism in action and stands as a blueprint for others to follow in constructing their own responsibly sourced features. The family also built a playhouse for Santa Cruz's youngest daughter with the same bottle design, offering inspiration for smaller backyard projects and more ambitious full-home builds.
A variety of other bottle constructions can be found around the world, making the Puerto Iguazu home a member of a unique and fascinating club. These include the Temple of a Million Bottles in Si Kaeo, Thailand and the "Bottle Village" constructed by Tressa "Grandma" Prisbrey in Simi Valley, California. However, there's something striking about the Santa Cruz family's effort. Whether it's the wonderfully contrasting light display that welcomes anyone who steps inside or the history that inspired this environmentally responsible shelter-turned-artwork, the home is truly special.
Keret House: Warsaw, Poland
This is the world's narrowest home. It's sandwiched between two other buildings in Warsaw's city center. Constructed in 2012, the structure was designed by Jakub Szczęsny, a Polish architect, and is officially classified as an art installation rather than a traditional home. Instead of offering full-time residence, the Keret House serves as a place for traveling writers to stay while working on their artwork in the midst of bustling Warsaw. In fact, the structure takes its name from the first writer to reside in the tiny property: Israeli scriptwriter and writer Etgar Keret.
The home sports just 46 square feet of internal space through its 30-foot tall frame. At its widest point, the house is around 50 inches across (just a hair over 4 feet). Shockingly, the structure is only 28 inches across at its narrowest stretch! The tiny footprint makes electrical, water, and sewage installations challenging, and innovative strategies had to be found to accommodate these requirements. For instance, much of the structure is built with semi-transparent paneling, allowing ample natural light to flow into the living quarters. The home is open for visitors now, so anyone traveling to Warsaw can stop by to see this living artwork that also serves as a memorial to Szczęsny's family lost in the Holocaust.
Headington Shark House: Oxford, United Kingdom
There's a wonderfully unique example of protest artwork in the middle of an otherwise typical English neighborhood in Oxford. The house in question is on the High Street in the Headington suburb of the community, and it sports a 25-foot shark sculpture sticking out of the roof. The owner, Bill Heine, moved in around the same time that U.K.-based American pilots engaged in bombing Tripoli in 1986. As an anti-war protest, the owner installed a gigantic shark crashing into his roof, symbolizing the destructive power of aerial bombs. It was installed on the 41st anniversary of the U.S. bombing of Nagasaki, Japan (August 9, 1986), adding yet another layer to the protest piece's significance.
Construction regulations in the U.K. are heavily guided by community input, however, and the local council immediately took steps to force its removal. After six years of litigation, the British government decided that the shark improved the overall community and should be allowed to remain in place. Ironically, the council has since designated the sculpture as a heritage site, against the wishes of Heine's son and certainly in contradiction to the installation's spirit. Magnus Hanson-Heine (the home's current owner) told The Guardian in 2022: "Using the planning apparatus to preserve a historical symbol of planning law defiance is absurd on the face of it." While Hanson-Heine had no intentions of removing the shark from his roof, it will now stand ready for visitors to marvel at for many more years.
